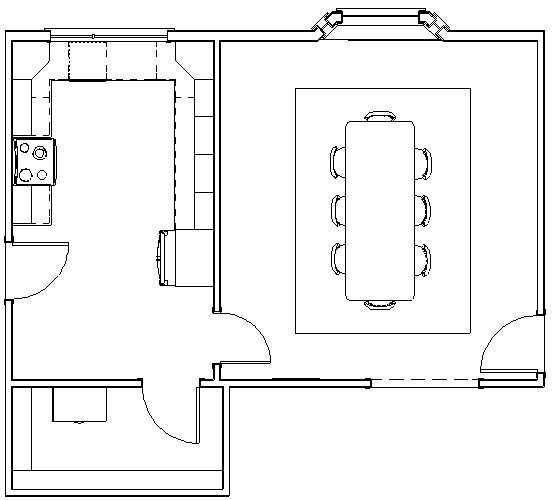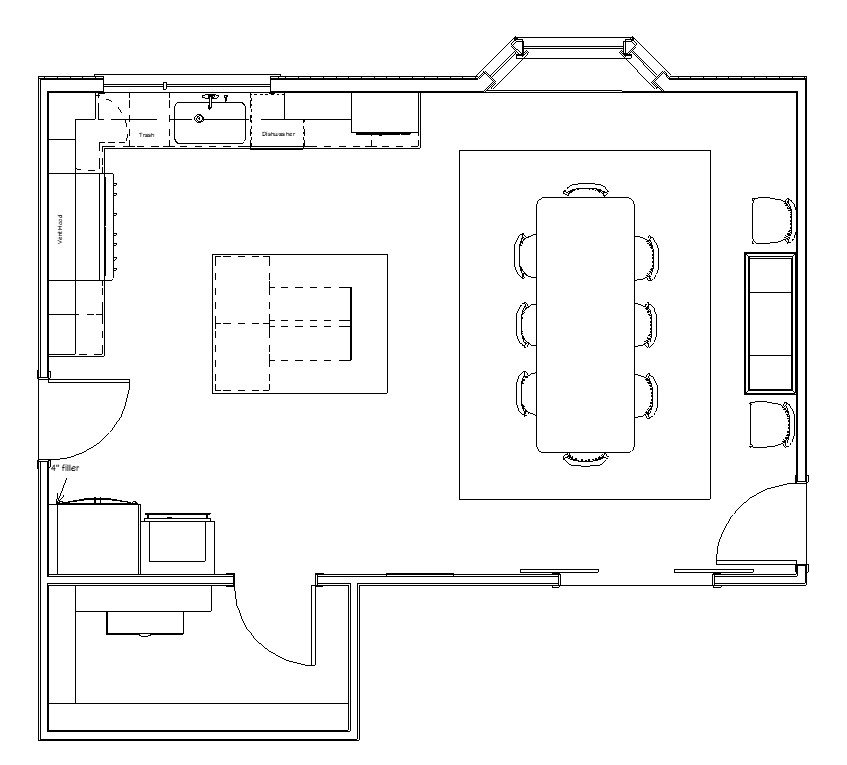St. Aloysius Rectory Kitchen Renovation
And you can be a part of it…
For the past 8 months, I have been working on a very special renovation project. If you live in southwest Wisconsin you may know a particular group of priests from Spain who belong to the Society of Jesus Christ the Priest. I’ve had the opportunity to design a new kitchen for their rectory, and now we are looking for donors to help with the cost. Read on to find out more about the project and how you can give back to these priests who do so much for our community.
There are at least 11 priests of the society serving in parishes across this area of the state. The majority of the priests are housed at the rectory at St. Aloysius Catholic Church in Sauk City, WI. Every Monday all the priests from SJCP come together at St. Al’s rectory for a day of community and rest... because a large, home-cooked meal is central to every gathering, a kitchen that works is essential.
The current kitchen (pictured below) has not been renovated in years, if ever, and was just simply too small and outdated to adequately serve the needs of the priests in the rectory. Frankly, it was falling apart. Imagine 7 grown men crammed into this kitchen…I’m uncomfortable just thinking about it. But these priests have made due for over a decade.
My objective was to design a kitchen that was not only functional but beautiful. Fr. Miguel expressed wanting the space to feel elegant, which can often be difficult to achieve without making a space feel overly feminine.
From the layout to the appliances, every detail was planned with the priests lifestyle in mind. It was obvious that the first thing that needed to be done to achieve a space for prepping meals and entertaining as a community was to remove the wall between the kitchen and the dining area. We plan to install a big, beautiful island the men can gather around for meal prepping meals together and will seat 7 comfortably. The current dining room will get an update as well. A new dining table that will seat 12, and a beautiful rug, to anchor the space and help with acoustics….an important consideration in any large gathering space.
With so many cooks in the kitchen it was important to create zones. We opted for a wall oven and separate gas cooktop range. Not just any range, this new range is 48”, has 6 burners and a griddle. Putting the oven in a separate location means a person working at the stove will not be impeded by someone needing to get into the oven below. We also opted to move the dishwasher to the other side of the sink to spread out zones and just create a more natural work flow.
The priests planned on keeping the brass chandelier that currently graces the dining room, so I let that be the inspiration for the finish selections. My goal is to make the mood in every space true to those who inhabit it. Traditionally catholic churches have pleased the eye with gold tones, rich woods, and ornate details. So I attempted to take those elements and translate them into a working, residential kitchen. So I stuck with brass hardware, but updated the space with deep brown cabinetry with neutral undertones, a fresh white on the walls, a white oak tone on the floor and an ornate dining room rug (wool so that it is easy to clean, and the design will help to hide any real stubborn stains!) I think these my guiding principles for this project helped me to achieve and classic look, both elegant and masculine.
Work is scheduled to begin in August 2022. Members of the parish have already offered their time, and talent and now, the priests and I would be so grateful if you would be a part of the project with a financial contribution






